ASHFORD REGAL
A coveted seat that brings Mumbai closer to you - cut above the rest.
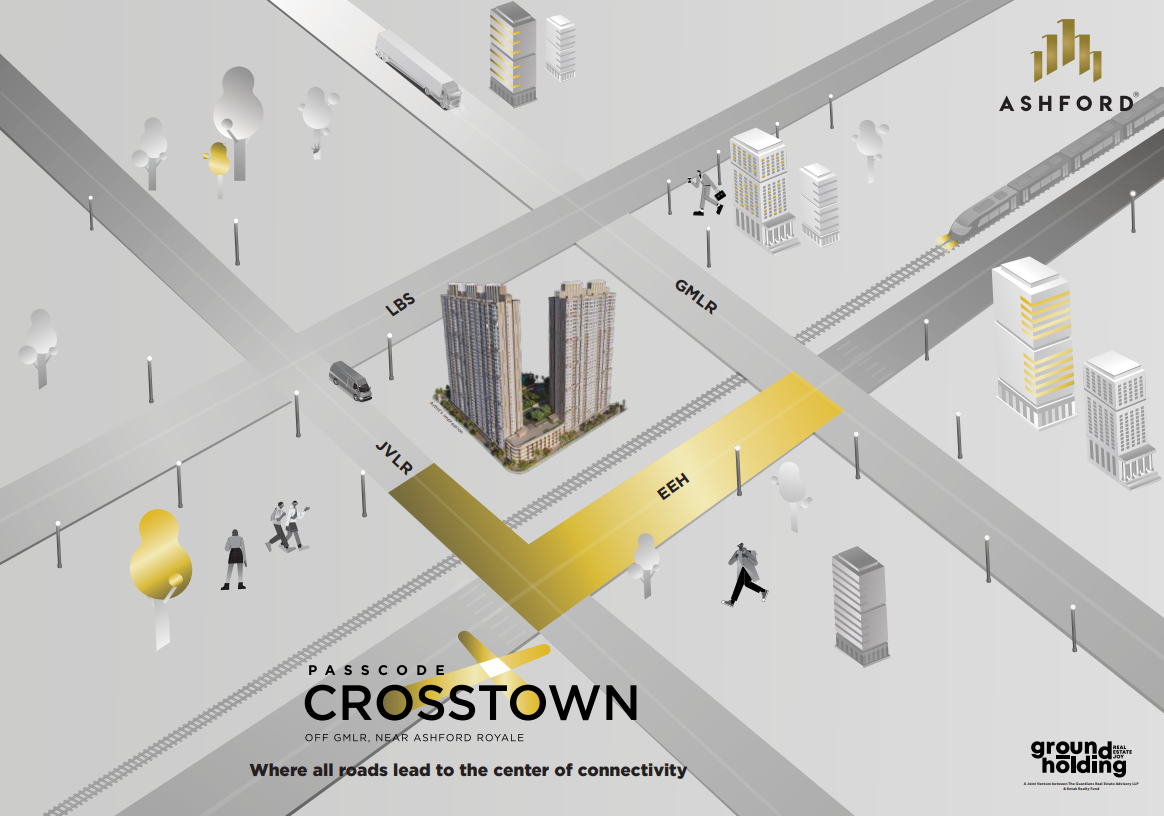
Presenting Passcode Crosstown where any direction is the right direction
A gated paradise that offers you a lifestyle where you spend more time doing what you love and less time on your commute.
Located off GMLR (Goregaon-Mulund Link Road), the new East-West corridor that will connect Mulund to Goregaon.
So let it be the vibrant West or the emerging East, the scenic North or the elite South, every part of Mumbai comes closer.
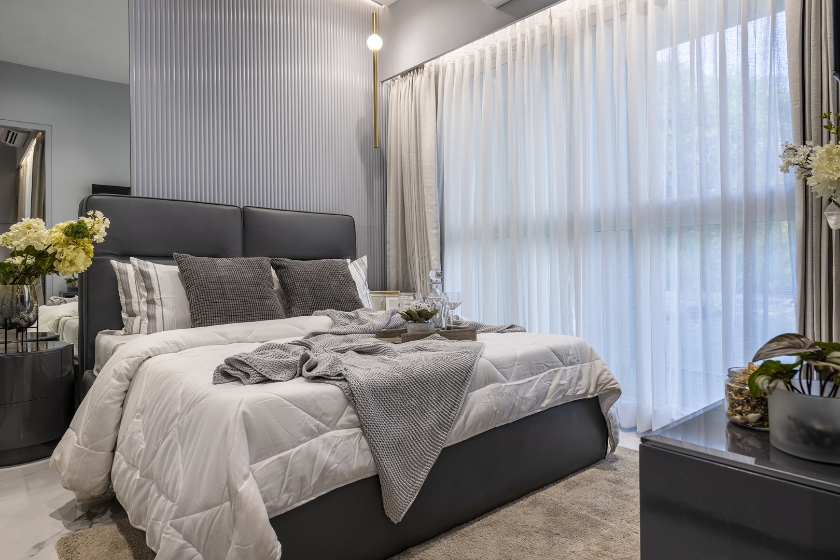

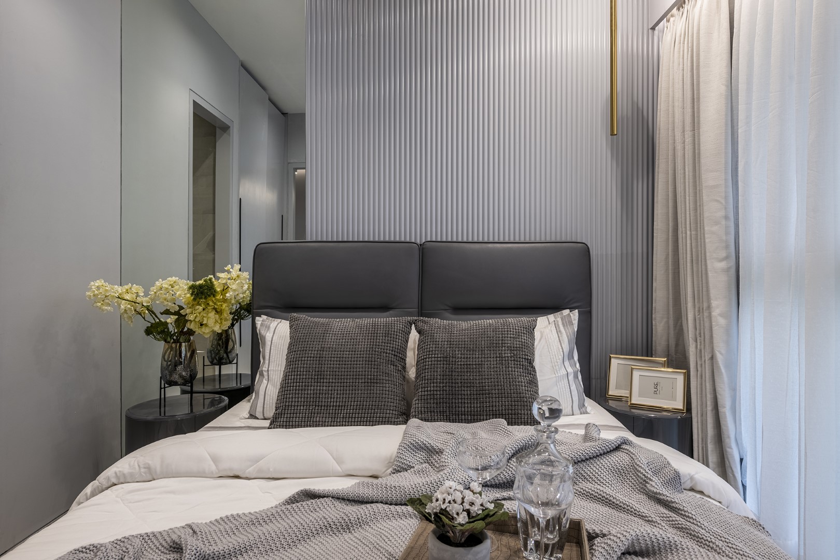
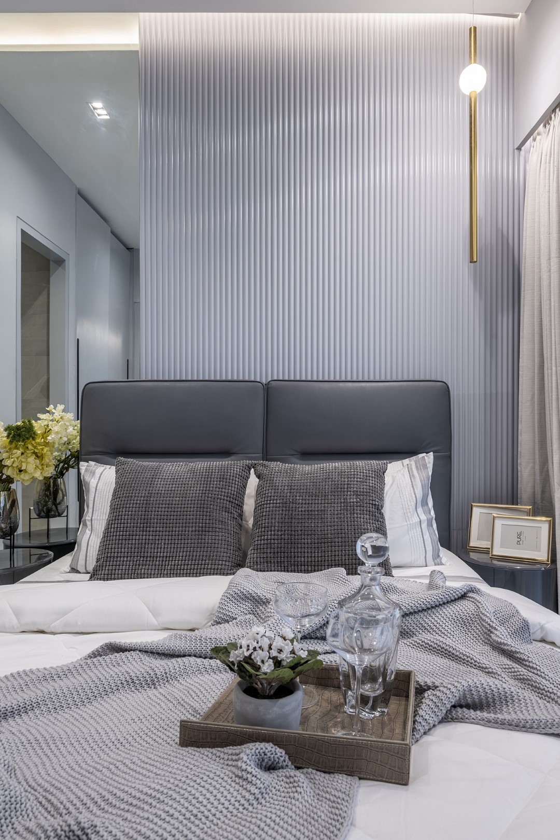
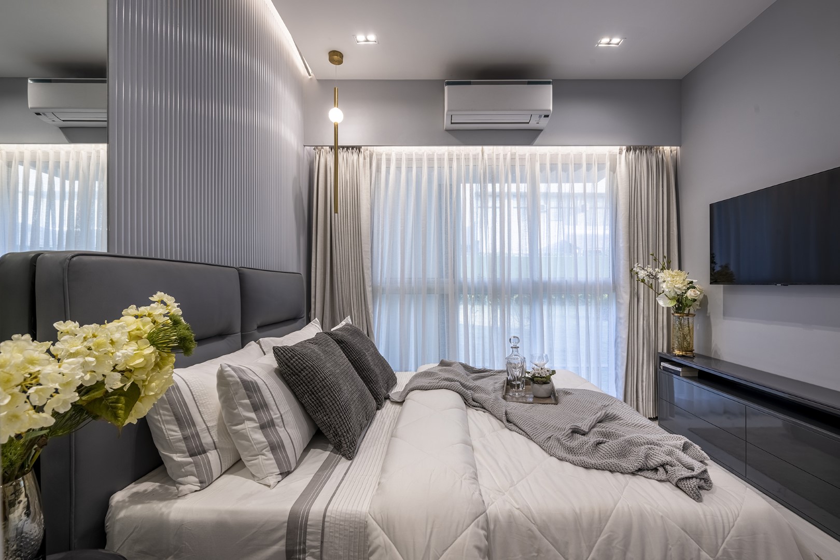
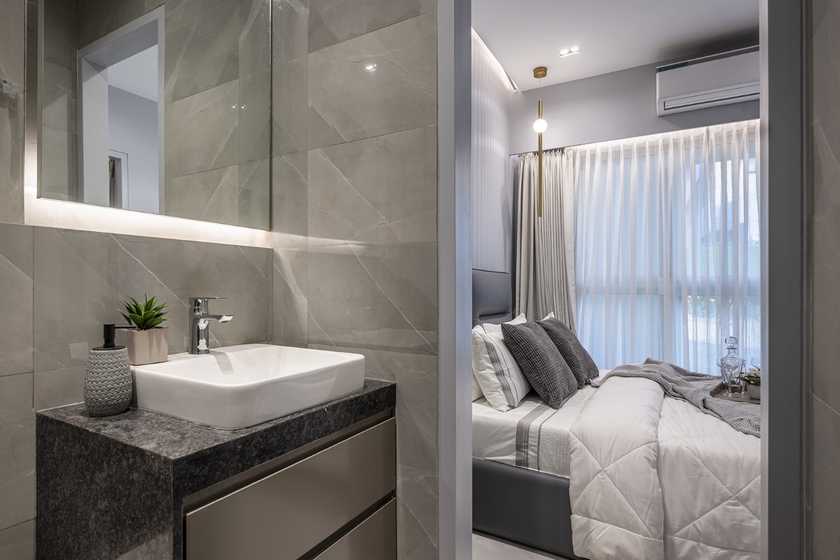
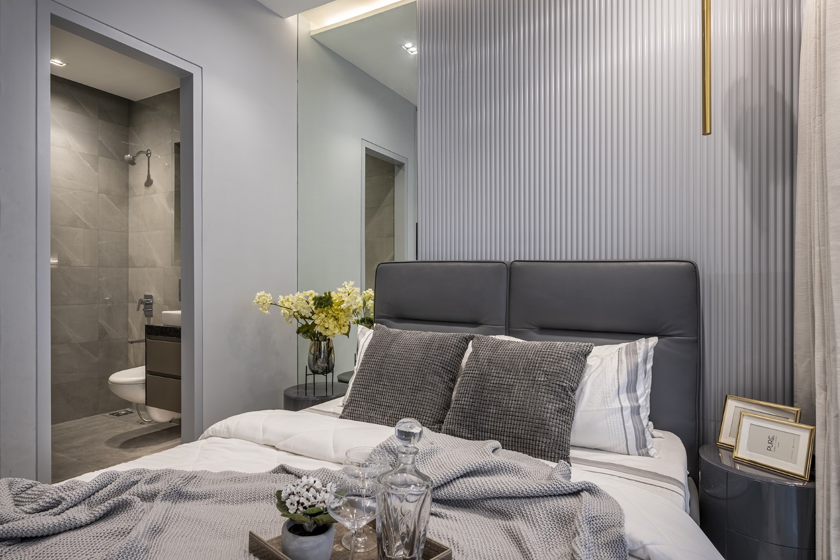
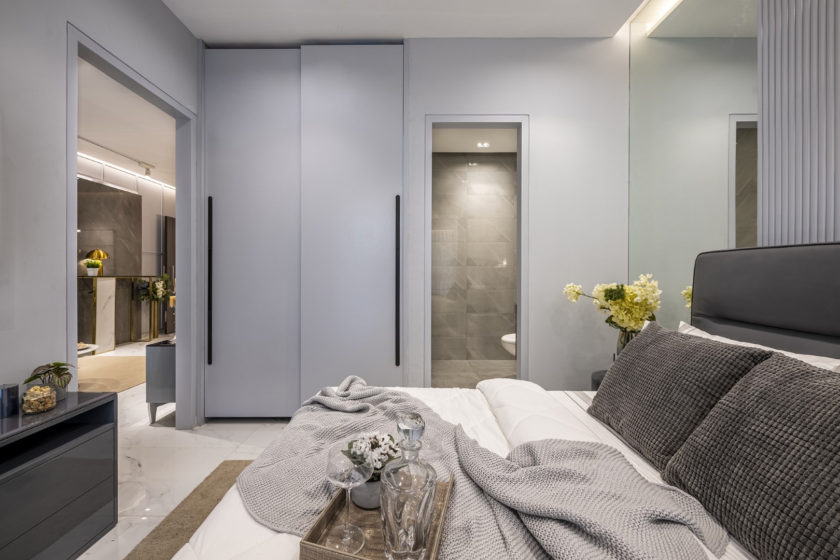
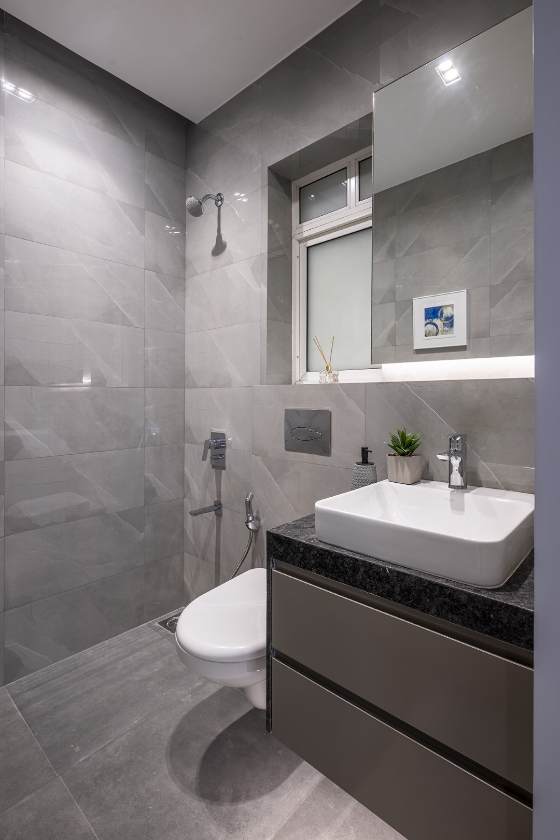

Mumbai's growing new eastern neighbourhood, Nahur
- A place with lush green cover for every city dweller, Nahur is where you can experience zen living.
- One of Mumbai’s earliest planned localities, Nahur is touted to become a crowd-puller soon
- The emerging lifestyle hotspots and connectivity to key landmarks makes it a befitting location for Mumbai to call home. Experience the comfort of convenience at Mumbai’s new epicenter of connectivity. Nahur — Mumbai's growing eastern pearl.
Goregaon-Mulund Link Road

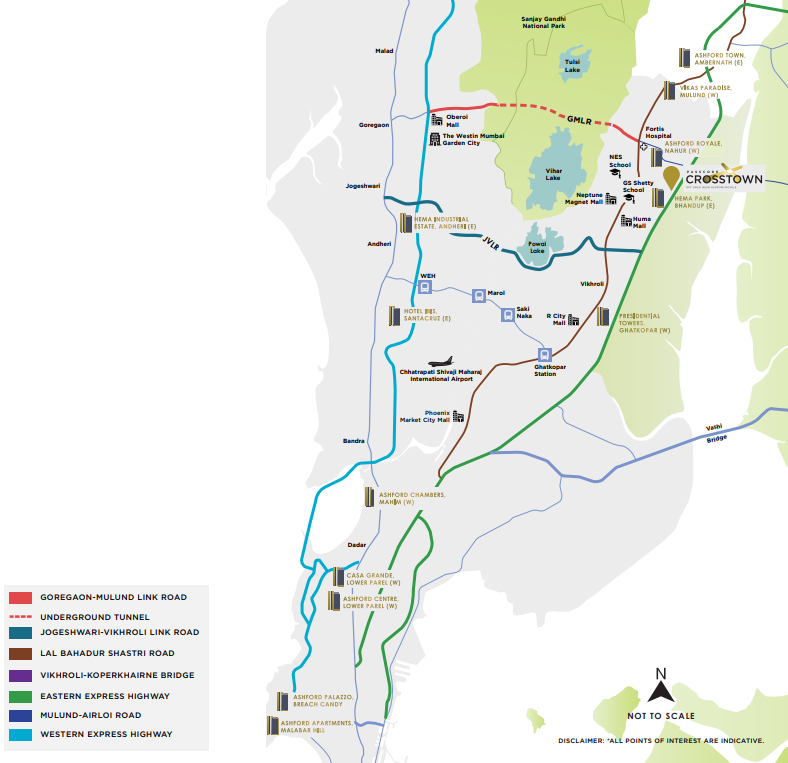
At Passcode Crosstown, time is on your side, no matter which side you choose to go
The connectivity and social canvas of Mulund makes life on the go simpler and enriched.
- GS Shetty International School
- St. Mary's Convent High School
- NES School
- Pawar Public School
- Fortis Hospital
- H M Navneet Hospita
- Jupiter Hospital
- DMart
- Neptune Magnet Mall
- R Mall
- Huma Mal
Amenities
A host of premium amenities, right at your doorstep
Grand Clubhouse
A lavish lifestyle at the most premium and green neighbourhood
Swimming Pool
Kids’ Pool
Indoor Games
Fully Equipped Gym
Kids’ Zone
Watch your children laugh, learn, grow and make new buddies
Outdoor Kids' Play Area
Indoor Kids' Play Area
Outdoor Toddlers' Play Area
Indoor Amenities
Enjoy a plethora of indulgences from relaxing your senses to enjoying every moment.
Banquet Hall
Steam & Sauna
Table Tennis
Carrom
Card Table
Sports Arena
Let the sports aficionado in you refresh some moves.
Box Cricket
Jogging Track
Reflexology Area
Multipurpose Court
Wellness
Let majestic gardens shower your body and senses with fragrance.
Sculpture Garden
Flower Garden
Aroma Garden
Socializing
Party, celebrate, greet, and make the most of your time together.
Outdoor Amphitheatre
Party Lawn
Covered Seating
At Ashford, we bring new horizons for the few
Established in 1990, when India was on the brink of transformation, Ashford was the brainchild of a dynamic team of idealistic professionals who wanted to elevate the standards of the real estate industry. Its strong collaborative roots have given rise to the stunning quality structures across the Western and Central corridors of Mumbai.
At Ashford, the art of creating a home blends seamlessly with the science of form and function. What sets it apart from the rest is the way luxury is remodeled without any element of compromise.
Because with Ashford, homes are not for now - but forever.
We ensure the same reflects in our partnerships with minds that are alike, just like Ground Holding Real Estate Joy. A joint venture between The Guardians Real Estate Advisory and Kotak Investment Advisors Limited, this is India's first institutionally funded and professionally managed real estate provider.
The company aims to augment clients' assets and investments with cutting-edge business solutions via distinguished industry players.
With 3 ongoing prestigious projects under our belt and 1.7 million sq.ft. under different stages of construction, Ground Holding Real Estate Joy's robust association with Ashford is just another milestone in our shining legacy.
Disclaimer: The picture, layout themes, project landscape, plans, specifications, dimensions, designs, measurements, locations amenities etc. shown in the collateral/brochure are artistic/ inspiration/ imagination and tentative in nature and all locations and/or dimensions depicted in the drawing of the layout and/or landscape are indicative of the kind of development that is proposed by the promoters and not to scale and are subject to change and may vary/differ as may be required by the competent authority and/or the promoters, or construction contingencies or construction variance or site conditions or final plans and that the actual product/ development and any other aspect may differ from what is portrayed herein. The intended recipient/reader/viewer/interested party should note that these are to be treated as purely provisional, informative and tentative subject to the approval of authorities or otherwise and the promoters reserves their right to make changes and alterations at its sole discretion. None of the images, material, stock photography, projections, elevations, details, descriptions and other information that are displayed/ contained on the website and brochures, are intended or shall amount to any advertisement, assurance, claim, inducement, information, invitation, obligation, offer, proposal, representation, solicitation, or warranty of any nature for any purposes whatsoever including within the purview of the Real Estate (Development and Regulation) Act, 2016 (“RERA”) or otherwise. The finalized details, specifications and particulars with respect to layout themes, project landscapes, amenities etc. of the Project and/or the balance building/ layout shall be indicated in the Agreement for Sale that may be executed between the promoters and the purchaser and not otherwise. While reasonable care has been taken in fashioning this advertisement/brochure, any intended recipient/reader/viewer/interested party should verify all the information with the promoters prior to purchase in the Project, the promoters shall not be held responsible for any inaccuracies or omissions. The promoters shall not be liable for any consequences and/or actions taken by the intended recipient/reader/viewer/interested party relying on the material or information from this advertisement or any information provided by the Real Estate Agent / Broker / Channel Partner without independently verifying with the promoters. By using or accessing the Website and brochures, the intended recipient /reader/viewer/interested party agree with this Disclaimer. *Terms & Conditions Apply. The Project is funded and mortgaged with HDFC Limited.





